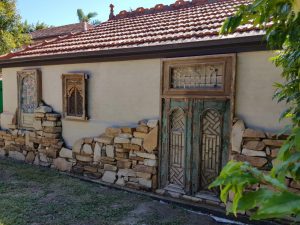This One Was A Little Different
The objective of Stage 1 for this project was to transform a new double car garage in Inner Bayside Melbourne into something that looked old and weathered in order to work with this heritage listed house on the outskirts of Inner Melbourne. The clients had a very clear picture of the desired result…”make it look like it was slapped together by Turkish farmers hundreds of years ago with…something that resembles a Turkish out house that had been built and had fallen down over time”.
This result was achieved with…
- A traditional sand cement render
- A broken down stone wall using a mixture of Castlemaine Slate & Mt Angus Sandstone
- Some 19th Century European doors and windows supplied by our client
The left corner of the garage will have a stone pillar extending all the way to the top with planting to climb the render and hang over the stone in sections. We will also add some calcification through a salt and acid wash. This will definitely be one to photograph again in a year.





